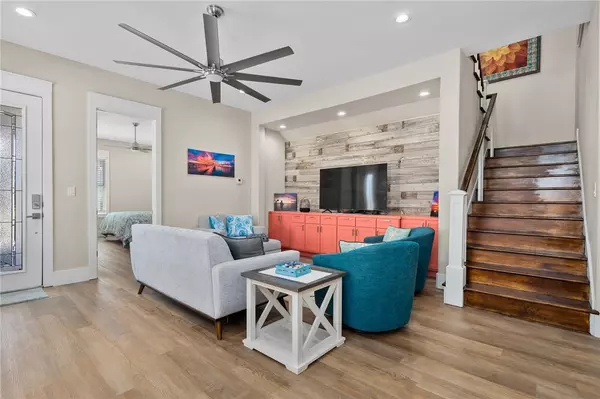4 Beds
5 Baths
2,947 SqFt
4 Beds
5 Baths
2,947 SqFt
Key Details
Property Type Townhouse
Sub Type Townhouse
Listing Status Active
Purchase Type For Sale
Square Footage 2,947 sqft
Price per Sqft $269
Subdivision La Salle Estates Pud
MLS Listing ID 451821
Bedrooms 4
Full Baths 3
Half Baths 2
HOA Fees $225/mo
HOA Y/N Yes
Year Built 2007
Lot Size 3,049 Sqft
Acres 0.07
Property Description
Location
State TX
County Aransas
Community Gated
Interior
Interior Features Wet Bar, Home Office, Jetted Tub, Open Floorplan, Split Bedrooms, Skylights
Heating Zoned, Central, Gas
Cooling Zoned, Central Air
Flooring Ceramic Tile, Hardwood, Vinyl
Fireplace No
Appliance Double Oven, Dishwasher, Gas Cooktop, Disposal, Microwave, Range Hood
Laundry Washer Hookup, Dryer Hookup
Exterior
Exterior Feature Deck, Sprinkler/Irrigation
Parking Features Attached, Garage, Rear/Side/Off Street
Garage Spaces 2.0
Garage Description 2.0
Fence None
Pool In Ground, Pool
Community Features Gated
Utilities Available Natural Gas Available, Sewer Available, Water Available
Amenities Available Clubhouse, Gated, Pool
Roof Type Shingle
Porch Covered, Deck, Patio
Private Pool Yes
Building
Lot Description Interior Lot, Landscaped
Story 2
Entry Level Two
Foundation Slab
Sewer Public Sewer
Water Public
Level or Stories Two
Schools
Elementary Schools Liveoaklearningcenter
Middle Schools Rockportfulton
High Schools Rockportfulton
School District Rockportfultonisd
Others
HOA Fee Include Common Areas,Maintenance Grounds,Maintenance Structure,Trash
Tax ID 3448000031000
Security Features Gated Community,Smoke Detector(s)
Acceptable Financing Cash, Conventional, FHA, VA Loan
Listing Terms Cash, Conventional, FHA, VA Loan

Find out why customers are choosing LPT Realty to meet their real estate needs
Learn More About LPT Realty






