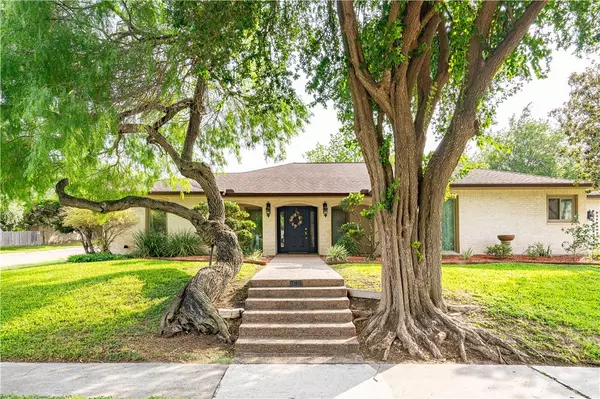$439,000
For more information regarding the value of a property, please contact us for a free consultation.
3 Beds
3 Baths
2,207 SqFt
SOLD DATE : 06/27/2024
Key Details
Property Type Single Family Home
Sub Type Detached
Listing Status Sold
Purchase Type For Sale
Square Footage 2,207 sqft
Price per Sqft $187
Subdivision Wood River #5A
MLS Listing ID 440961
Sold Date 06/27/24
Bedrooms 3
Full Baths 2
Half Baths 1
HOA Fees $41/ann
HOA Y/N Yes
Year Built 1995
Lot Size 0.290 Acres
Acres 0.29
Property Description
Elegant Estate on Substantial Corner/Cul de Sac Lot in Highly Desired Community! Grand Entrance to Towering Vaulted Beam Ceilings Adorned w/Massive Brick Fireplace & Double French Doors Leading out to Patio surrounded by Green Space & Foilage. Tons of Room to Entertain with Fluid Flow Throughout. Large Bedrooms and Storage Areas Galore! Relax in the Flex Space Patio with Your Morning Cup of Coffee or Evening Libation. Manicured Inside and Out-This Rare Wood River#5A Opportunity is Loaded with Tasteful Upgrades to Include Impact Windows, Sealed Saltillo, Marble Floors, Granite Countertops, Custom Kitchen & Primary Bath Cabinetry, Marble & Copper Sinks, Built In Cabinetry, Soaker Tub, Crown Molding, Lighting & Fans, Outdoor Pergola Patio, Garage Studio/Office w/1/2 BA (Apprx Sq Ftg 160 Not Incl in NCAD Sq Ft), Owned Reverse Osmosis & Water Softener, Meticulous Landscaping & Much More!! Too Many Enhancements to List...Request Improvements Detail & Set Up Showing Today!!
Location
State TX
County Nueces
Community Short Term Rental Allowed, Gutter(S)
Interior
Interior Features Air Filtration, Cathedral Ceiling(s), Open Floorplan, Split Bedrooms, Skylights, Cable TV, Breakfast Bar, Ceiling Fan(s)
Heating Window Unit, Central, Electric
Cooling Central Air, Window Unit(s)
Flooring Carpet, Other, Tile
Fireplaces Type Wood Burning
Fireplace Yes
Appliance Double Oven, Dishwasher, Electric Cooktop, Disposal, Microwave, Range Hood
Laundry Washer Hookup, Dryer Hookup
Exterior
Exterior Feature Sprinkler/Irrigation, Rain Gutters
Parking Features Concrete, Garage, Rear/Side/Off Street
Garage Spaces 2.0
Garage Description 2.0
Fence Wood
Pool None
Community Features Short Term Rental Allowed, Gutter(s)
Utilities Available Sewer Available, Underground Utilities, Water Available
Amenities Available Pool, Tennis Court(s)
Roof Type Shingle
Porch Open, Patio
Private Pool Yes
Building
Lot Description Corner Lot, Cul-De-Sac, Landscaped
Story 1
Entry Level One
Foundation Slab
Sewer Public Sewer
Water Public
Level or Stories One
Additional Building Pergola
Schools
Elementary Schools Calallen
Middle Schools Calallen
High Schools Calallen
School District Calallen Isd
Others
HOA Fee Include Common Areas,Other
Tax ID 200081015
Security Features Smoke Detector(s)
Acceptable Financing Cash, Conventional, FHA, VA Loan
Listing Terms Cash, Conventional, FHA, VA Loan
Financing Cash
Read Less Info
Want to know what your home might be worth? Contact us for a FREE valuation!

Our team is ready to help you sell your home for the highest possible price ASAP

Bought with LPT Realty, LLC
Find out why customers are choosing LPT Realty to meet their real estate needs
Learn More About LPT Realty






